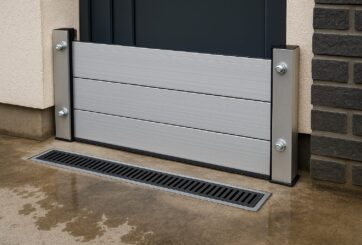
On-Site Visualization Transforms Architectural Design Process

Digitization is fundamentally changing the work processes in architectural design, planning and construction work. Increasingly, CAD drawings are transferred to a central 3D Building Information Model (BIM).
Here, all relevant data of a building are available in digital form and can be utilized in a wide range of planning and construction tasks. Utilizing available BIM data, real-time 3D engines and special localizing sensors, Fraunhofer FIT's system generates attractive visualizations of the planned building, as it would be seen from the user's current location.
The hardware/software system, dubbed Auto AR, can be mounted on any car, whose location is thus determined with high precision. The location data is used to generate views of the digital building model that correspond to the current angle of view of the front-seat passenger in the car. Wearing a VR head-mounted display, the user can »immerse« in the model of the planned building. The car can take her/him to any desired position on the construction area.
“The virtual image of the building is superimposed with a centimeter precision. Architects, developers or future residents thus get a much better, realistic impression of the planned building in situ”, explains Dr. Leif Oppermann, head of the group Mixed and Augmented Reality Solutions of the Fraunhofer Institute for Applied Information Technology FIT. Moreover, the data can be recorded and played back at a later stage, also showing variations, and potentially running on different devices.
Auto AR provides the technology for a whole range of applications. One example is civic participation in large-scale construction projects. It is mandated by law in Germany and the public increasingly gets involved in it. On the other hand, civic participation tends to make the projects more complicated, thus time-consuming and expensive.
Here Auto AR might be used as a high-tech complement to the public display of paper documents, simplifying the communication between citizens, developers and public administration by supporting inspection by the public as well as concrete and structured feedback early in the design and planning process.
Contact:
Alex Deeg
pr@fit.fraunhofer.de
Phone +49 2241 14-2208







